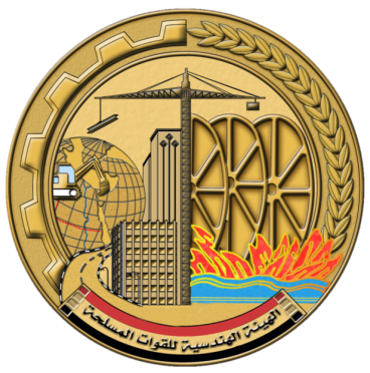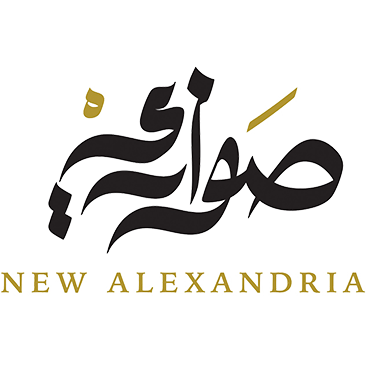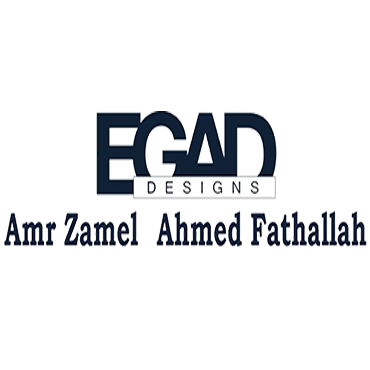
Green Business Hub - Sawary
New international Road, Sawary Project Beside Carrefour Alexandria.Egypt
Green Business Hub (Sawary) project is a diversified project (commercial, administrative, residential) on an area of about 25000 m2.
Land Owner: Urban Communities Authority.
Executor: Smouha Green for Real Estate Development and Project Management.
Building percentage: 30% of the total area of the land (the rest of the area is 70% green areas, plaza and walkway)
Location: Plot 25-26-27, Al-Qabbary Expressway directly, the main waterfront of the Sawary project.
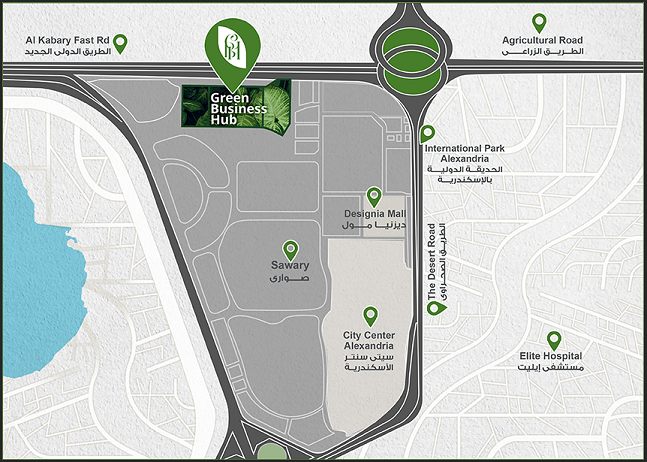
Services in reign
Commercial and entertainment areas: Carrefour City Center (a gathering of the largest brands and international brands), vox Cinema, Designia Mall, car agencies (Nissan and Peugeot), Oriental Weavers.
Banks: Emirates NBD, First Abu Dhabi Bank, African International Bank, National Bank of Egypt
Sports clubs: Wadi Degla Club, Egyptian Shooting Club
Transportation: Alexandria main Bus station, Monorail station.
Green Business Hub (Sawary) project consists of three multi-use plots (25-26-27) with an area of approximately 8000 square meters per piece. Every plot was divided into four buildings (A, B, C, D) separated by a plaza with a width of approximately 30 meters.
Every building consists of a fully flat garage, a ground floor and first commercial floor, three floors of administrative offices, three floors of residential units, and a duplex (seven floors and part of the eighth floor)
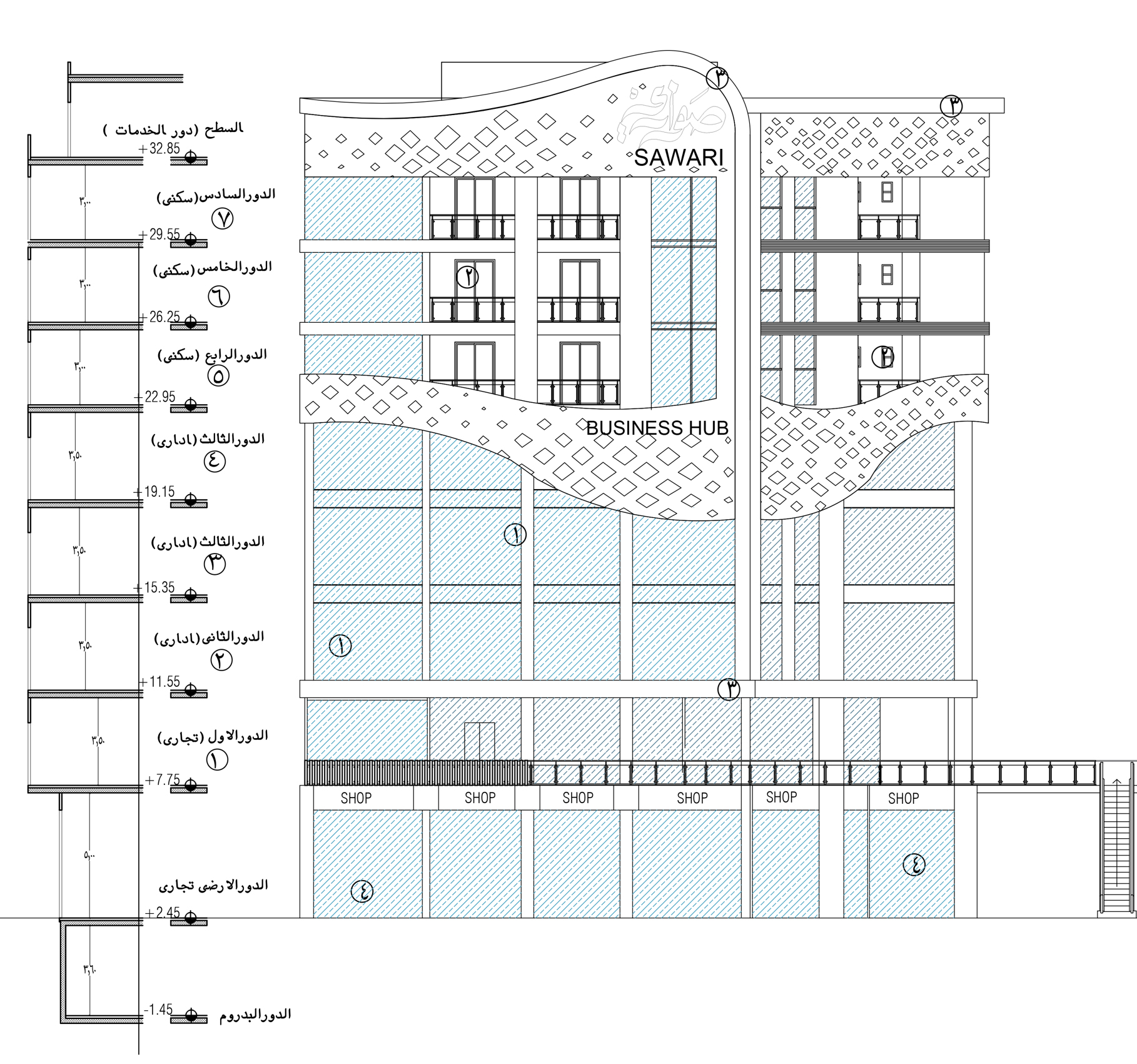
The general plan of the commercial ground floor shows the three plots 25 - 26 - 27, and also clarifies that the administrative floors have separate entrances from the residential floors, and the presence of a plaza between the buildings of one plot and another plaza between the plots of land for the project.
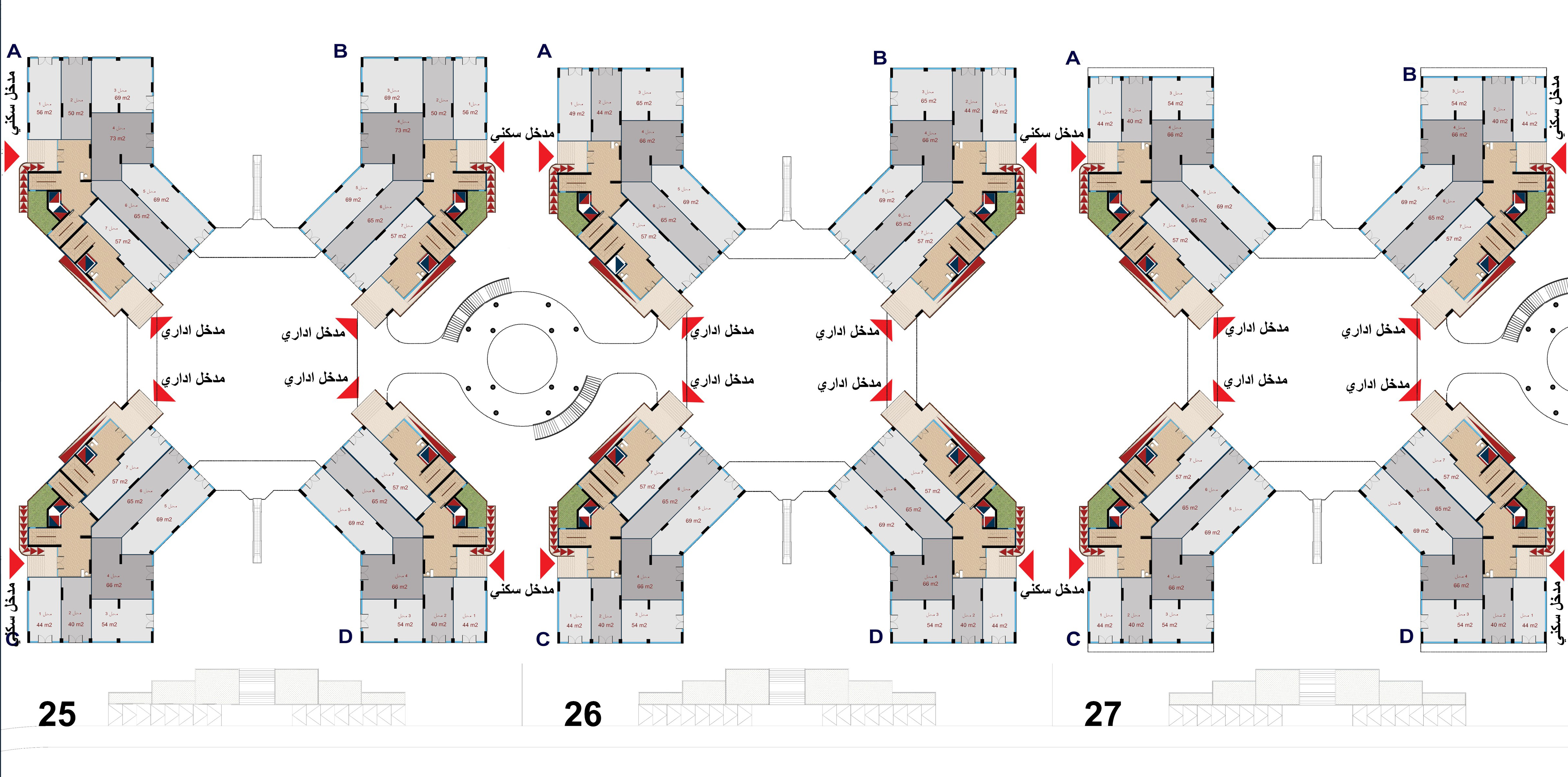
A bridge (HUB) is connected between the first commercial floor in one plot, and is accessed by a escalator, allowing to move around between the buildings of one piece. Also, plots 25 and 26 are connected to another bridge connecting the two plots, which provides the highest levels of access for the visitor to the commercial and administrative units between the buildings and the plots.
Plot (25):
| Base Floor | Commercial | |
| 1st Floor | Commercial |
|
| 2nd, 3rd, 4th Floor | Administration | |
| 5th, 6th, 7th Floor | Residential | |
| 7th, 8th Duplex | Residential |
Plot (27):
| Base Floor | Commercial | |
| 1st Floor | Commercial |
|
| 2nd, 3rd, 4th Floor | Administration | |
| 5th, 6th, 7th Floor | Residential | |
| 7th, 8th Duplex | Residential |
